Lakepointe Residences - Apartment Living in Lewisville, TX
About
Welcome to Lakepointe Residences
2025 Lakepointe Drive Lewisville, TX 75057P: 972-945-0620 TTY: 711
F: 972-549-0999
Office Hours
Monday through Friday: 8:30 AM to 5:30 PM. Saturday: 10:00 AM to 5:00 PM.
If you’re searching for impeccable apartment home living in Lewisville, Texas, you’ve found it at pet-friendly Lakepointe Residences! Our proximity to Interstate 35 provides easy access to eateries, retail, parks, and entertainment so everything that you need is within reach. However, many stunning local attractions are right around the corner. Come discover the endless possibilities here at Lakepointe Residences!
These apartment homes were constructed with your comfort and convenience in mind. Designed with the unparalleled qualities you deserve, our one, two, and three bedroom floor plans feature stunning amenities. They include all interior stairways, an attached garage, garden tubs, walk-in closets, stone backsplash in the kitchen, and some homes even feature a wood burning fireplace! There is something for everyone here at Lakepointe Residences.
From the moment you arrive, you’ll feel at home. We have intentionally crafted our community with every lifestyle in mind. Get a jump on your day in our state of the art fitness center, take a plunge into our resort style pool, spend time with family with a barbecue in the picnic area, or hang out at the gazebo overlooking the lake. Your fuzzy friend will love running around our paws park and there are pet waste stations throughout our complex. Visit our beautiful gated community today, and see what makes Lakepointe Residences the best-kept secret in all of Lewisville, TX!
Welcome to Lakepointe! Please contact our office for availability.
Floor Plans
1 Bedroom Floor Plan
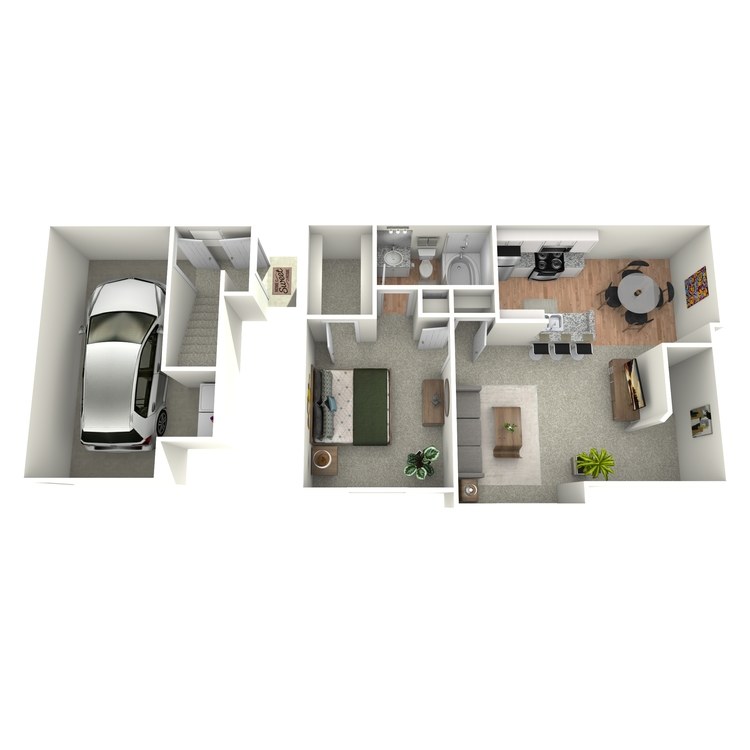
A1
Details
- Beds: 1 Bedroom
- Baths: 1
- Square Feet: 729
- Rent: $1211-$1646
- Deposit: Call for details.
Floor Plan Amenities
- All Interior Stairways
- Each Home Has An Attached Direct Access Garage
- Garden Tubs
- Upgraded Stone Backsplash in Kitchens
- Walk-in Closets
* In Select Apartment Homes
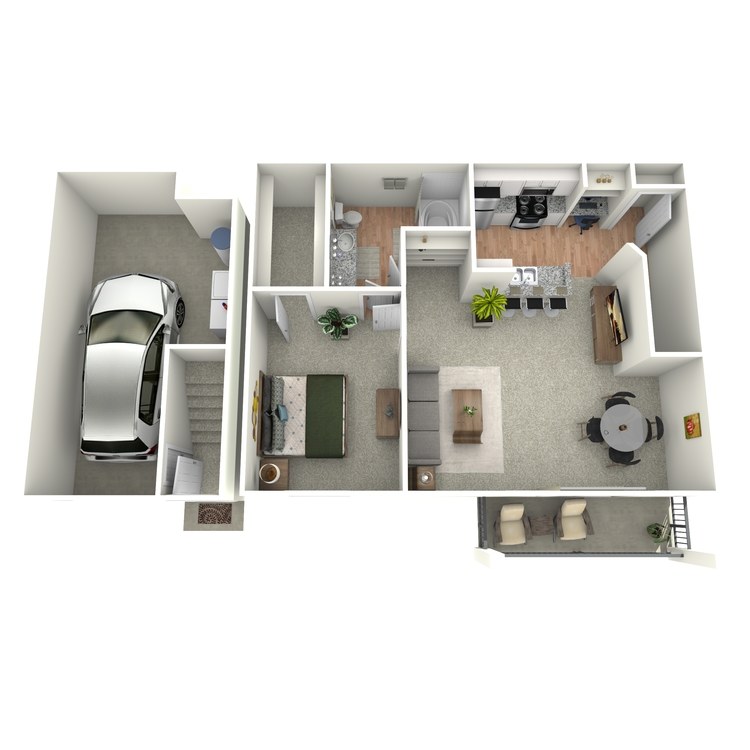
A2
Details
- Beds: 1 Bedroom
- Baths: 1
- Square Feet: 833
- Rent: $1326-$1810
- Deposit: Call for details.
Floor Plan Amenities
- All Interior Stairways
- Each Home Has An Attached Direct Access Garage
- Garden Tubs
- Upgraded Stone Backsplash in Kitchens
- Walk-in Closets
* In Select Apartment Homes
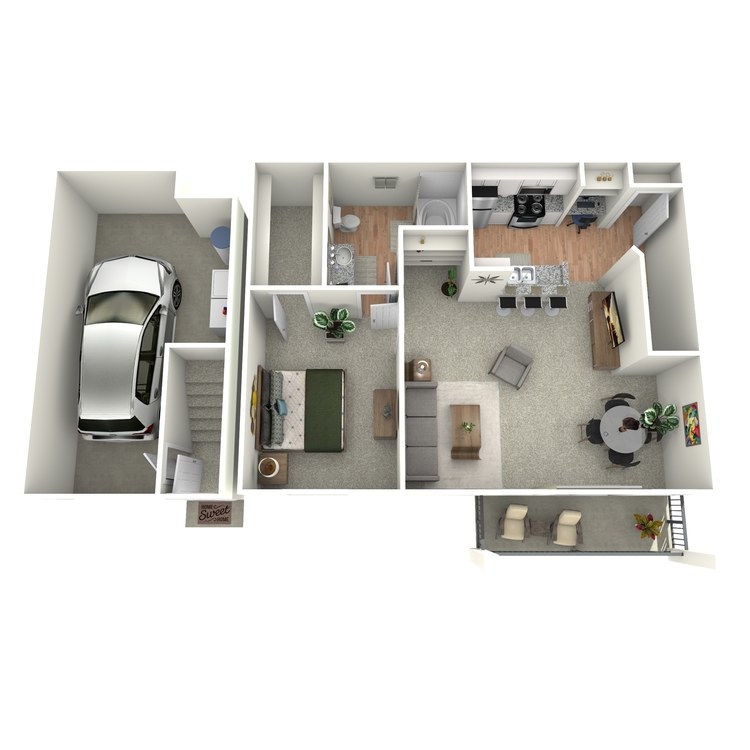
A3
Details
- Beds: 1 Bedroom
- Baths: 1
- Square Feet: 846
- Rent: $1307-$1842
- Deposit: Call for details.
Floor Plan Amenities
- All Interior Stairways
- Each Home Has An Attached Direct Access Garage
- Garden Tubs
- Upgraded Stone Backsplash in Kitchens
- Walk-in Closets
* In Select Apartment Homes
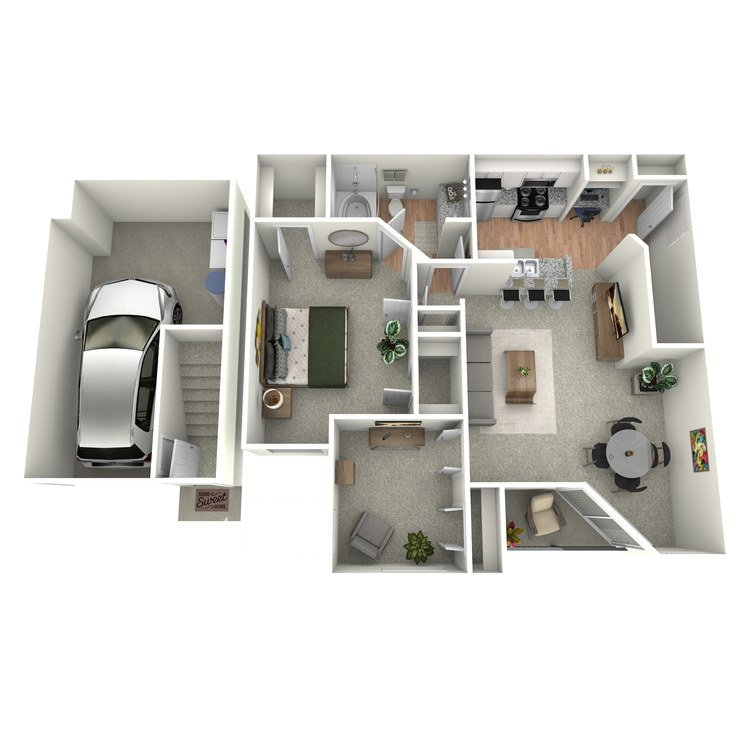
A4
Details
- Beds: 1 Bedroom
- Baths: 1
- Square Feet: 936
- Rent: $1503-$1962
- Deposit: Call for details.
Floor Plan Amenities
- All Interior Stairways
- Each Home Has An Attached Direct Access Garage
- Garden Tubs
- Upgraded Stone Backsplash in Kitchens
- Walk-in Closets
* In Select Apartment Homes
2 Bedroom Floor Plan
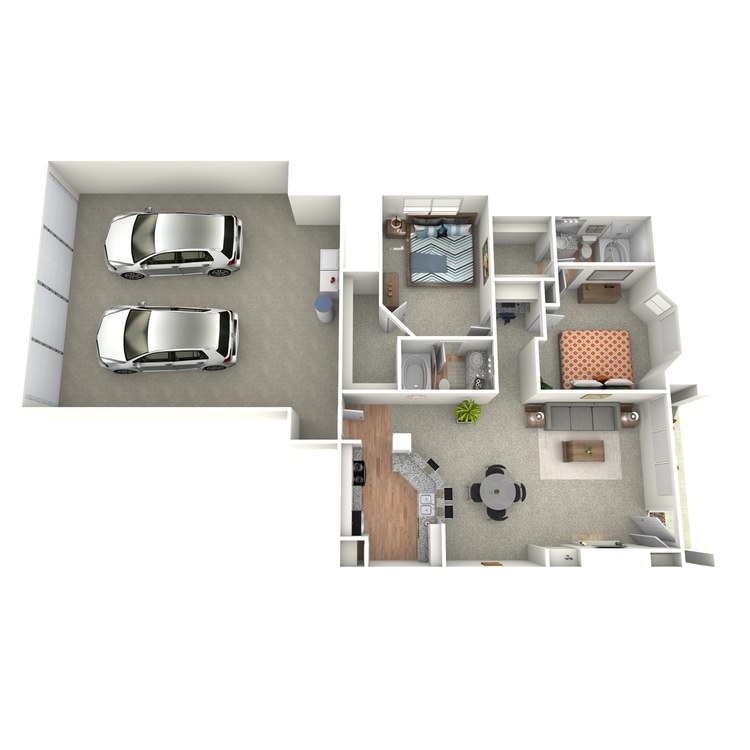
B1
Details
- Beds: 2 Bedrooms
- Baths: 2
- Square Feet: 1121
- Rent: $1833-$2255
- Deposit: Call for details.
Floor Plan Amenities
- All Interior Stairways
- Each Home Has An Attached Direct Access Garage
- Garden Tubs
- Upgraded Stone Backsplash in Kitchens
- Walk-in Closets
- Wood Burning Fireplaces in 2 and 3 Bedrooms
* In Select Apartment Homes
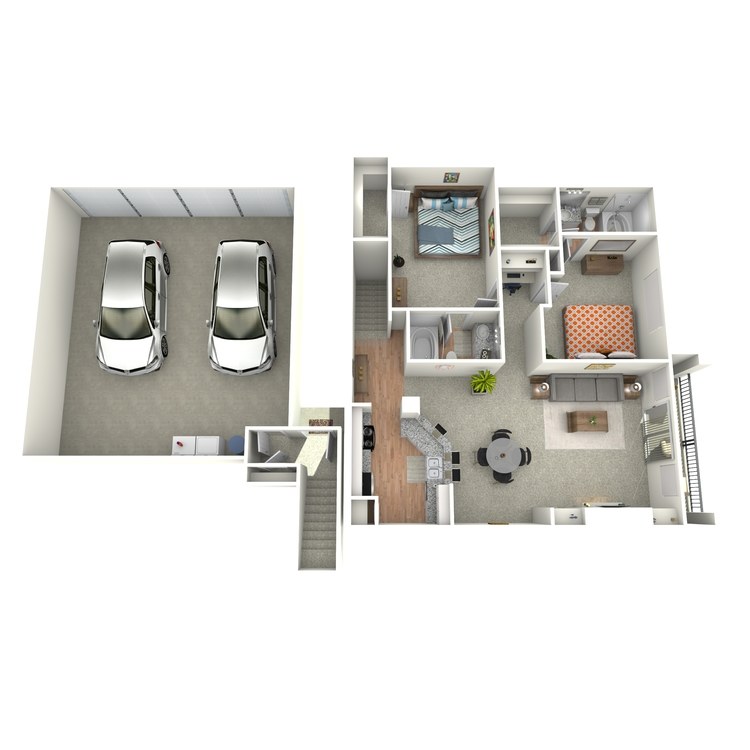
B2
Details
- Beds: 2 Bedrooms
- Baths: 2
- Square Feet: 1121
- Rent: $1696-$2206
- Deposit: Call for details.
Floor Plan Amenities
- All Interior Stairways
- Each Home Has An Attached Direct Access Garage
- Garden Tubs
- Upgraded Stone Backsplash in Kitchens
- Walk-in Closets
- Wood Burning Fireplaces in 2 and 3 Bedrooms
* In Select Apartment Homes
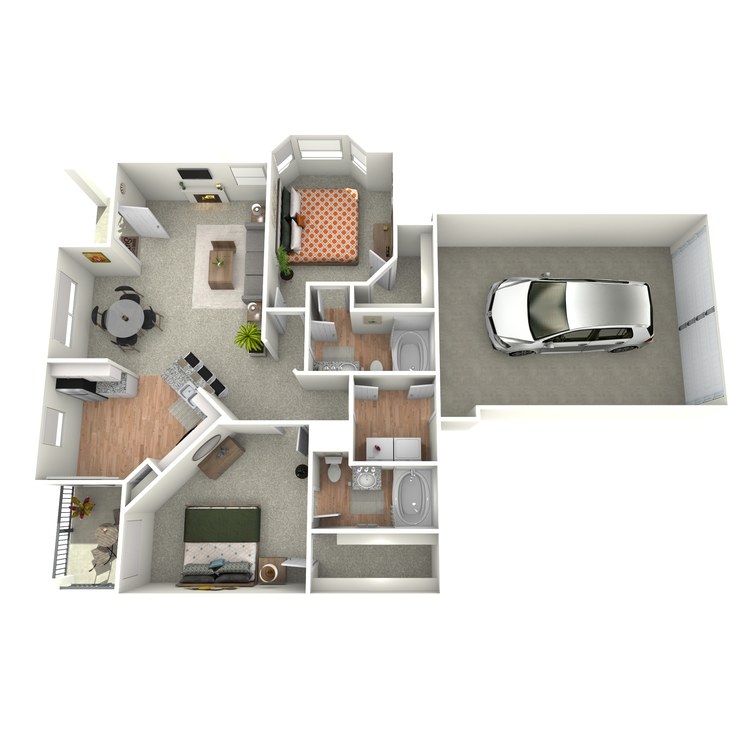
B3
Details
- Beds: 2 Bedrooms
- Baths: 2
- Square Feet: 1270
- Rent: $1858-$2388
- Deposit: Call for details.
Floor Plan Amenities
- All Interior Stairways
- Each Home Has An Attached Direct Access Garage
- Garden Tubs
- Upgraded Stone Backsplash in Kitchens
- Walk-in Closets
- Wood Burning Fireplaces in 2 and 3 Bedrooms
* In Select Apartment Homes
Floor Plan Photos
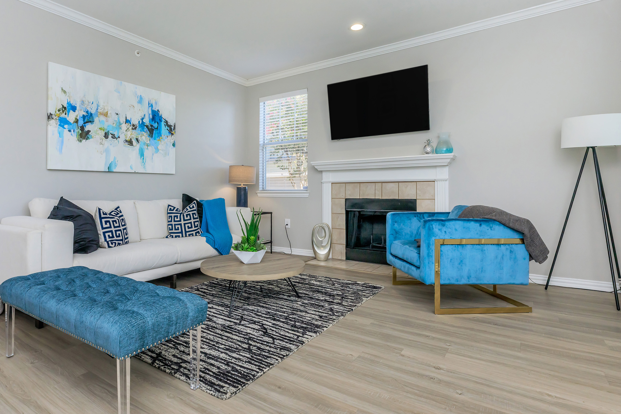
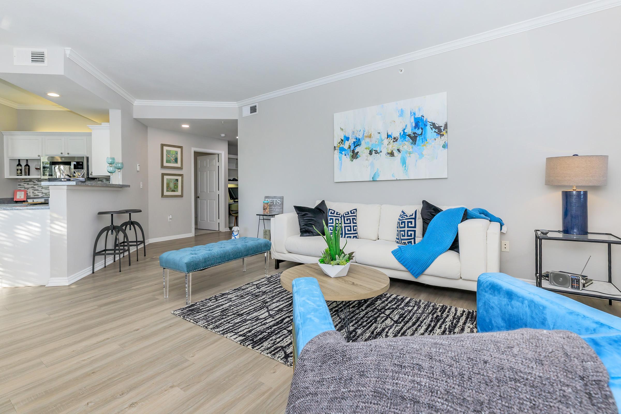
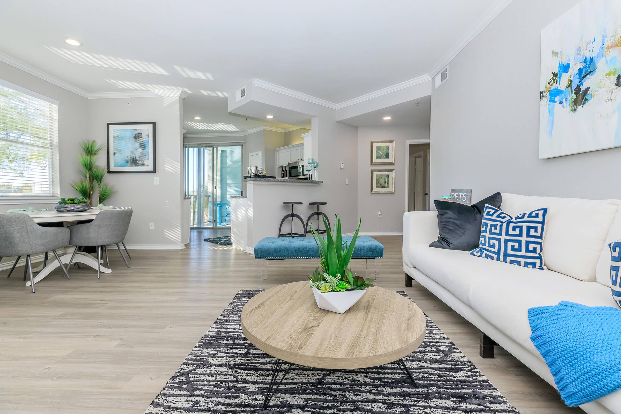
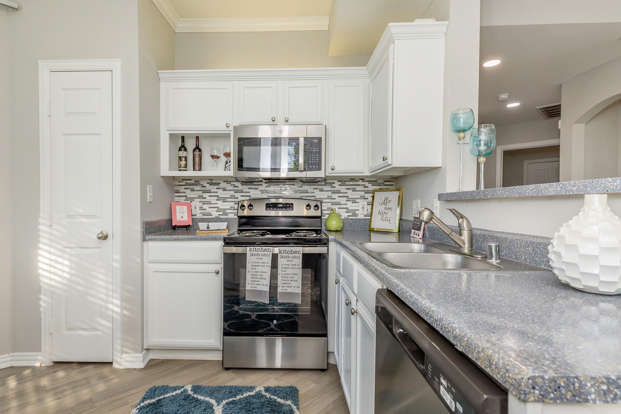
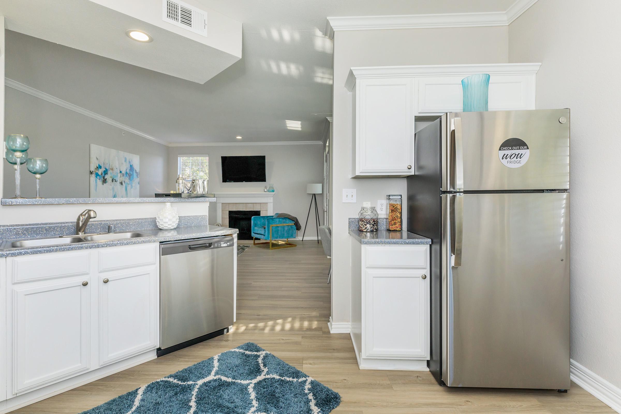
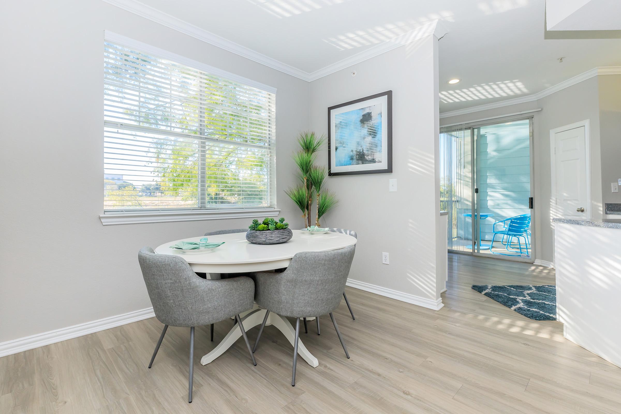
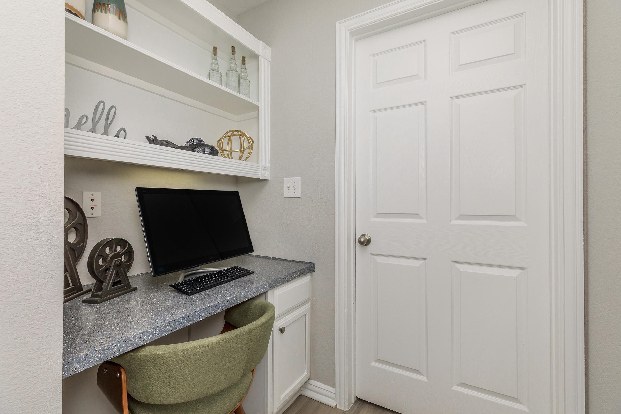
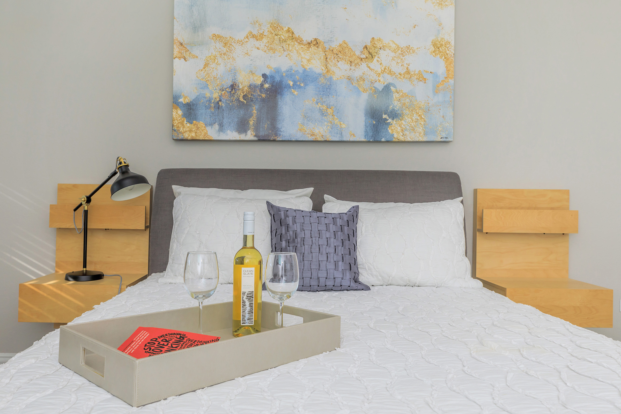
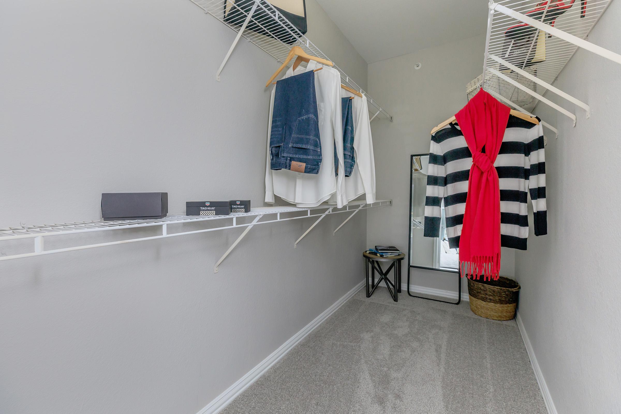
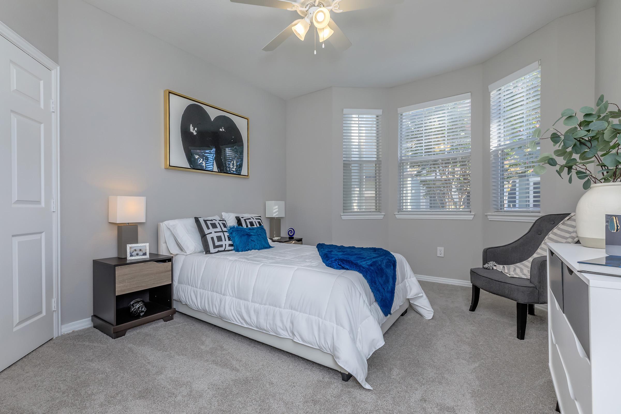
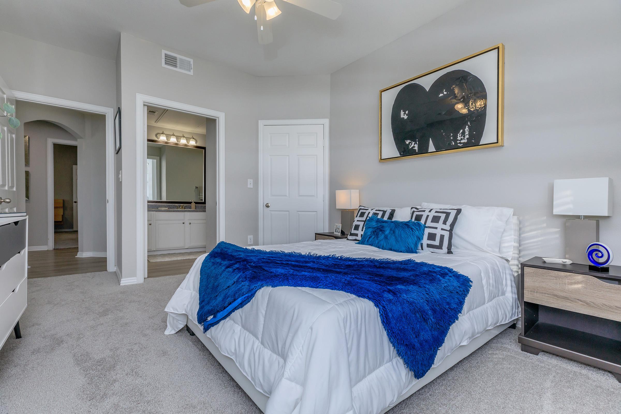
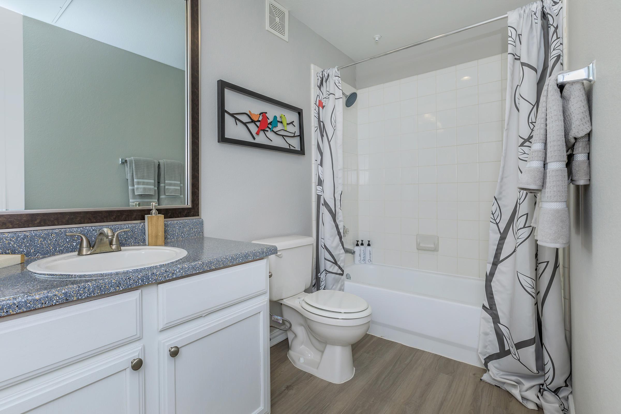
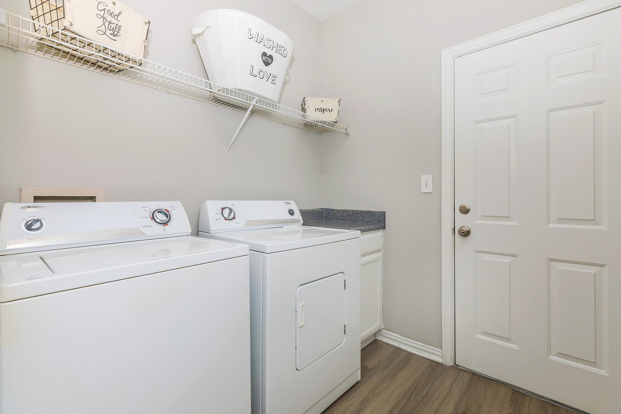
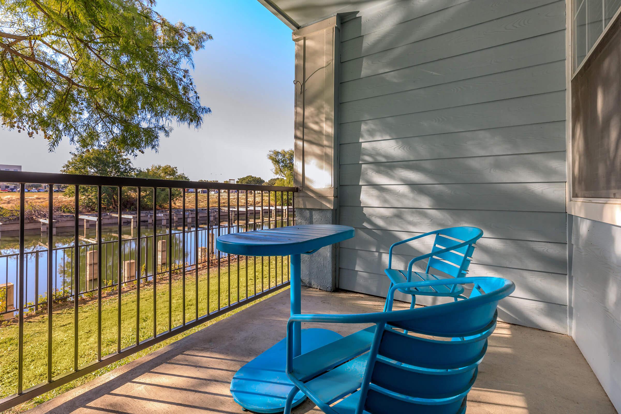
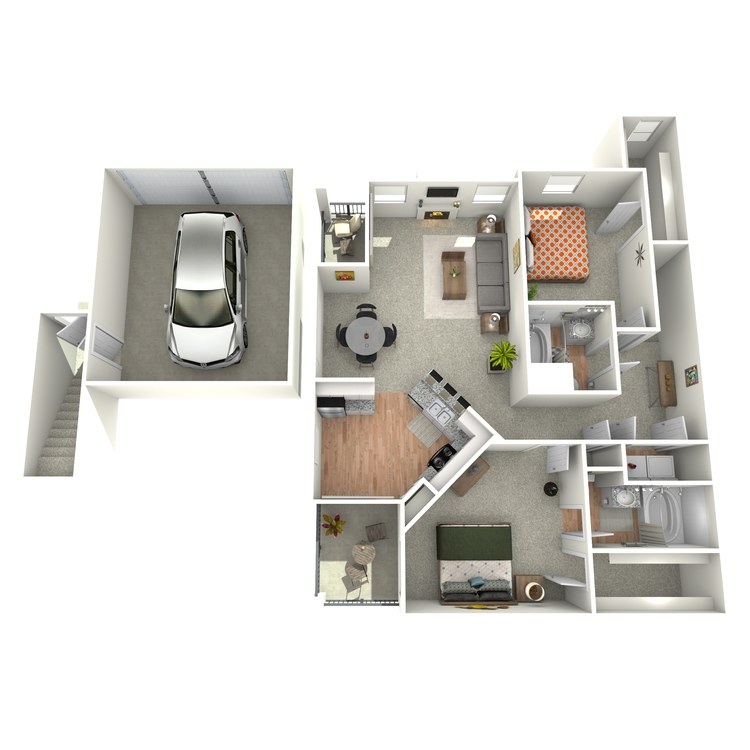
B4
Details
- Beds: 2 Bedrooms
- Baths: 2
- Square Feet: 1270
- Rent: $1816-$2311
- Deposit: Call for details.
Floor Plan Amenities
- All Interior Stairways
- Each Home Has An Attached Direct Access Garage
- Garden Tubs
- Upgraded Stone Backsplash in Kitchens
- Walk-in Closets
- Wood Burning Fireplaces in 2 and 3 Bedrooms
* In Select Apartment Homes
Floor Plan Photos
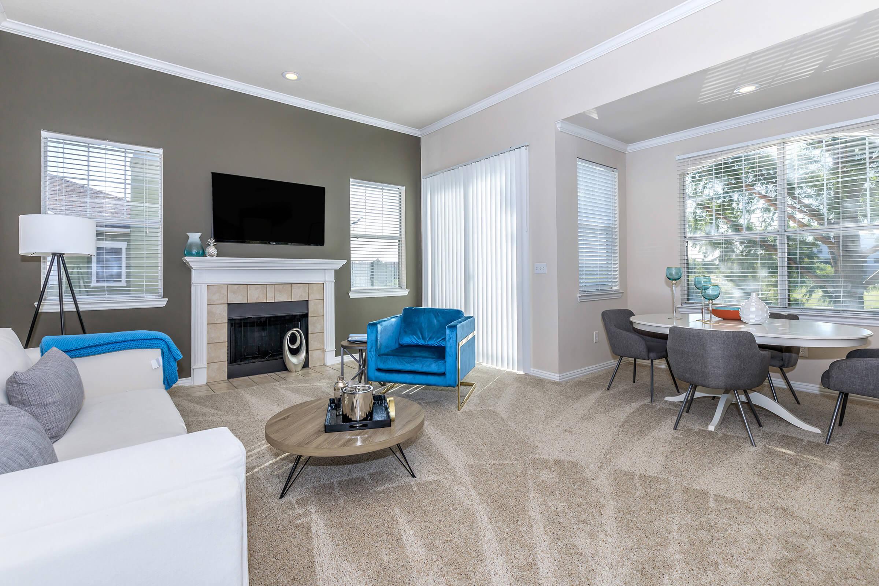
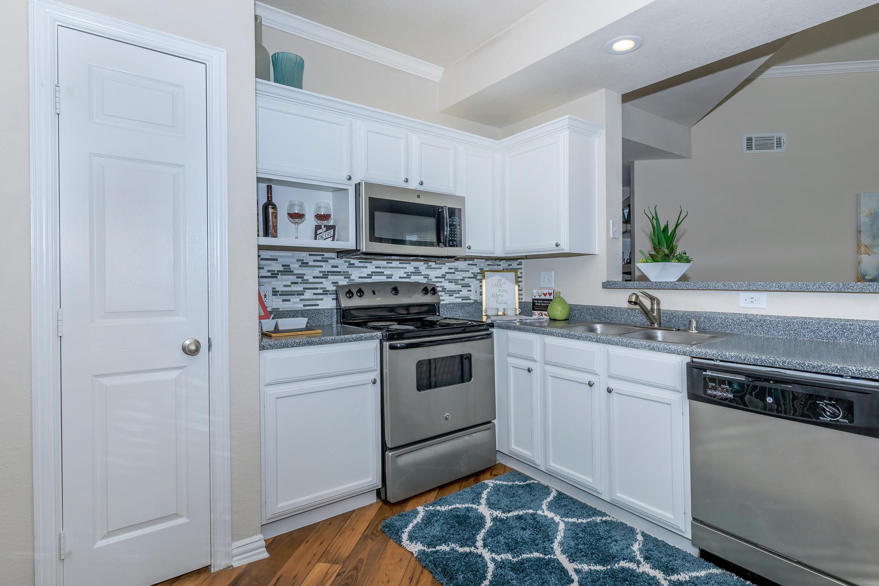
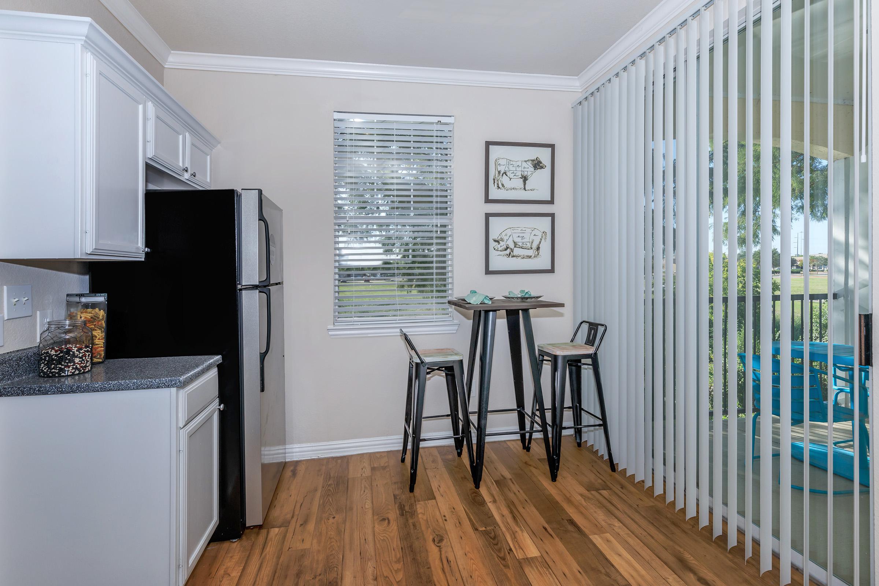
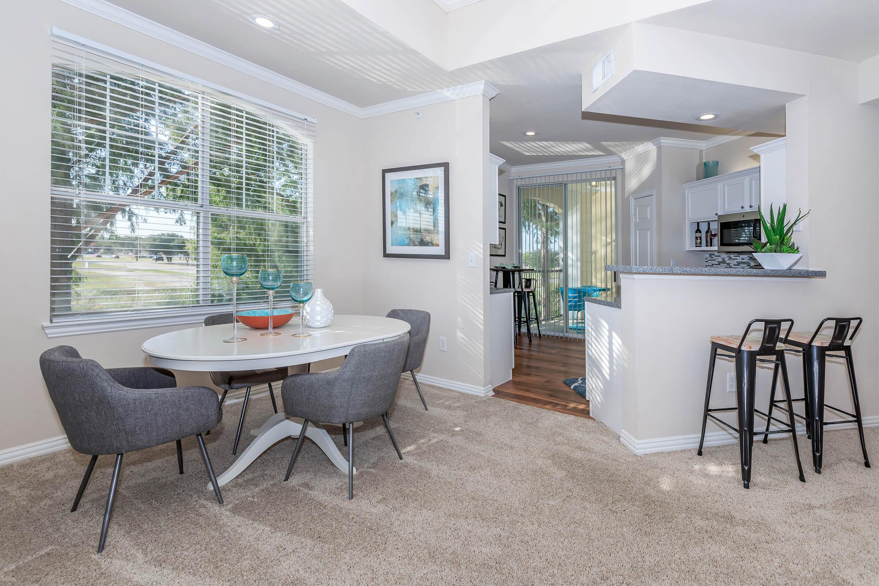
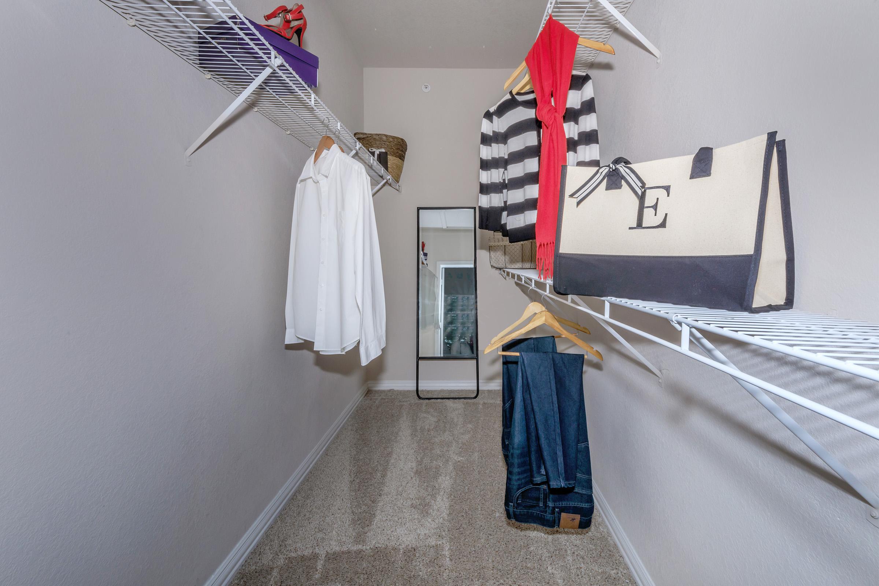
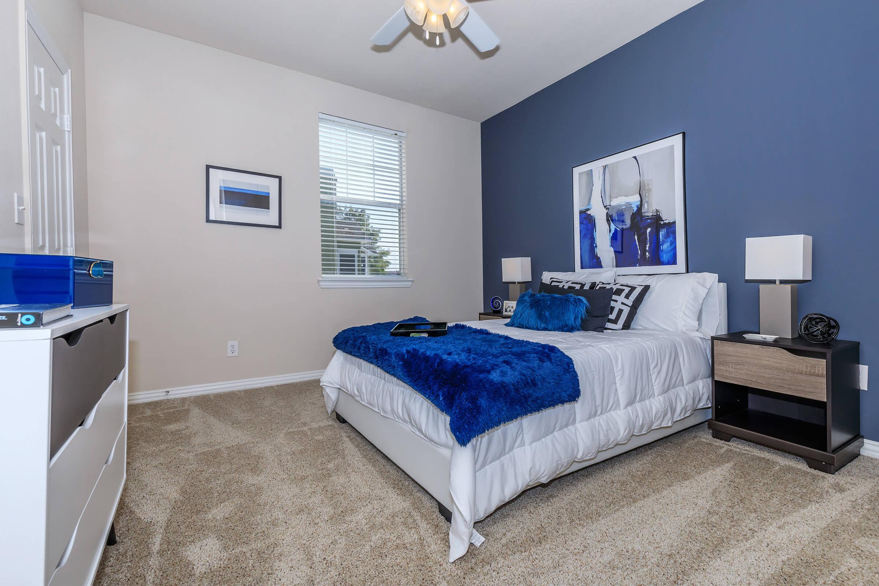
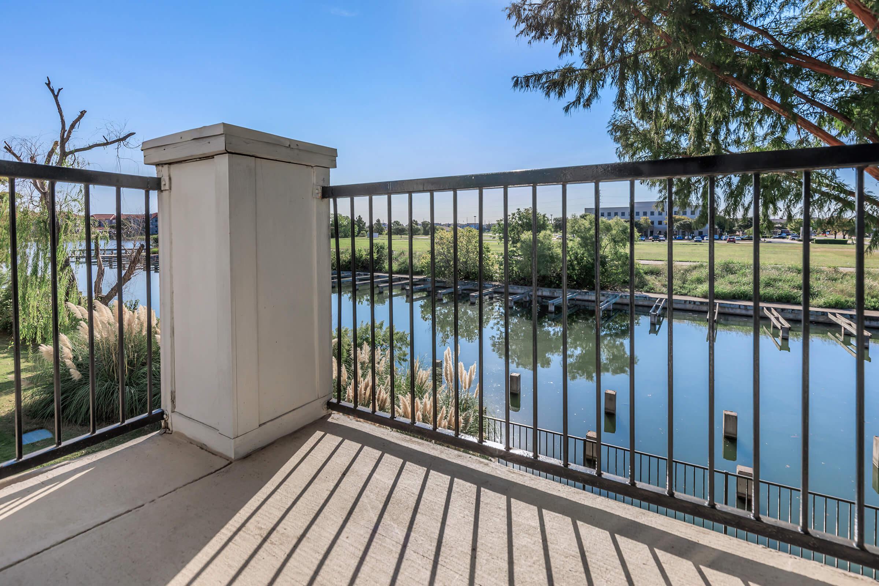
3 Bedroom Floor Plan
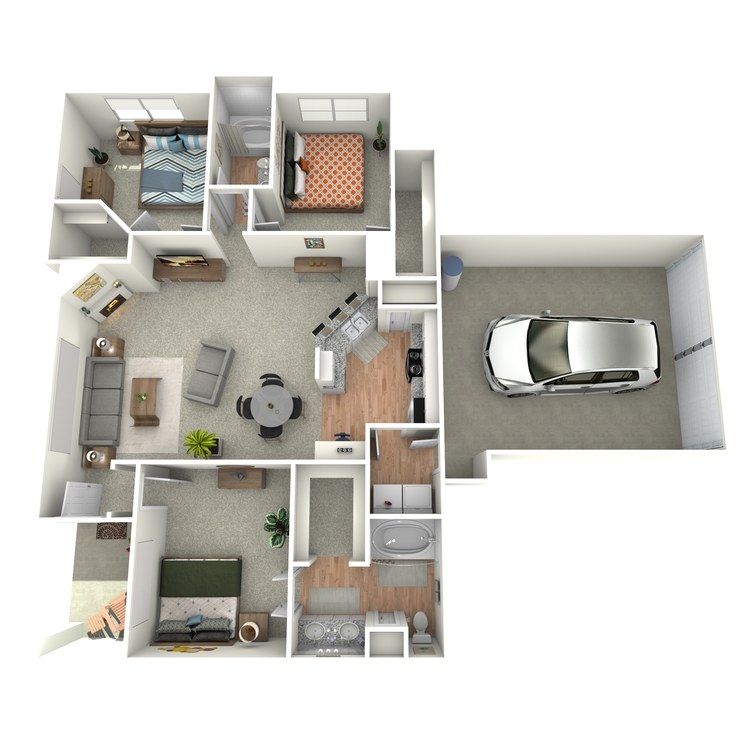
C1
Details
- Beds: 3 Bedrooms
- Baths: 2
- Square Feet: 1428
- Rent: $2160-$2630
- Deposit: Call for details.
Floor Plan Amenities
- All Interior Stairways
- Each Home Has An Attached Direct Access Garage
- Garden Tubs
- Upgraded Stone Backsplash in Kitchens
- Walk-in Closets
- Wood Burning Fireplaces in 2 and 3 Bedrooms
* In Select Apartment Homes
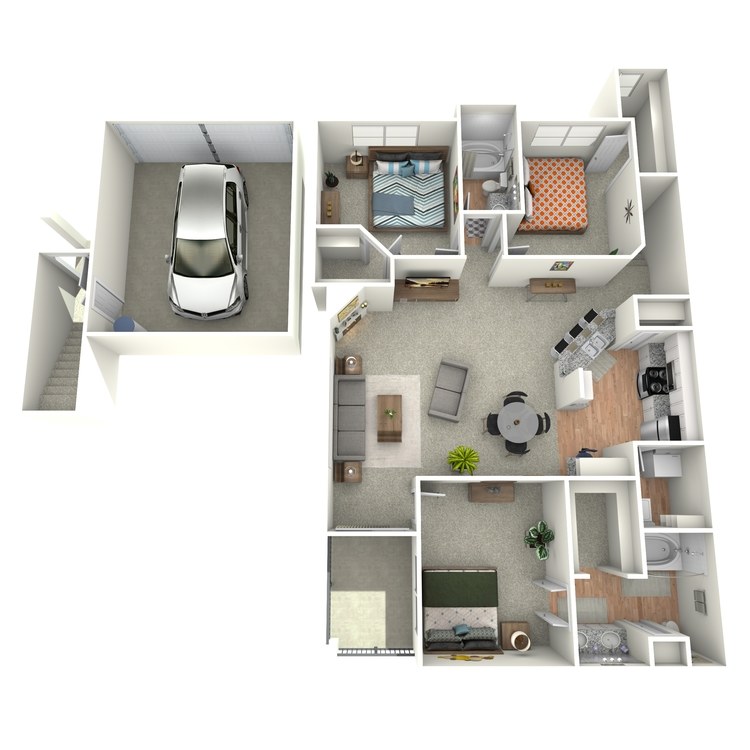
C2
Details
- Beds: 3 Bedrooms
- Baths: 2
- Square Feet: 1428
- Rent: $2083-$2617
- Deposit: Call for details.
Floor Plan Amenities
- All Interior Stairways
- Each Home Has An Attached Direct Access Garage
- Garden Tubs
- Upgraded Stone Backsplash in Kitchens
- Walk-in Closets
- Wood Burning Fireplaces in 2 and 3 Bedrooms
* In Select Apartment Homes
*Floorplans and interior finishes may vary.
Show Unit Location
Select a floor plan or bedroom count to view those units on the overhead view on the site map. If you need assistance finding a unit in a specific location please call us at 972-945-0620 TTY: 711.
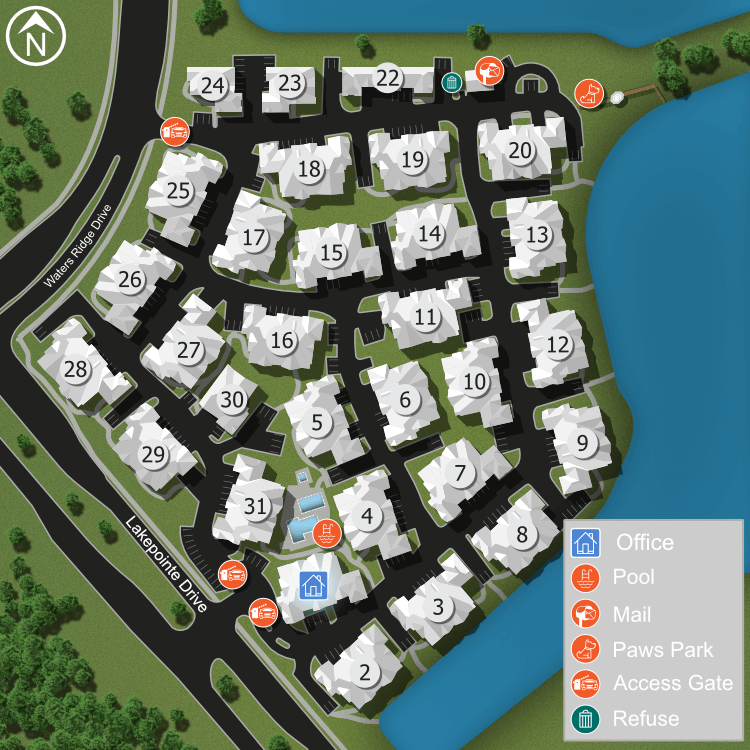
Amenities
Explore what your community has to offer
Community Amenities
- Resort Style Pool
- State of the Art Fitness Center
- Business Center
- Gated Access
- Community Surrounded by Lake with Great Water Views Available
- Gazebo Overlooking the Lake
- Picnic Area with Barbecue
- Paws Park
Apartment Features
- Wood Burning Fireplaces in 2 and 3 Bedrooms*
- Each Home Has An Attached Direct Access Garage
- Upgraded Stone Backsplash in Kitchens
- Garden Tubs
- Walk-in Closets
- All Interior Stairways
* In Select Apartment Homes
Pet Policy
Finding the perfect apartment can be a challenge, especially if you have a furry friend. At Lakepointe Residences Apartments we understand the unique bond between people and pets, that's why we welcome your pet with open arms and a scratch behind the ear. We proudly allow cats and dogs. Now your pet has the opportunity to relax by your side and enjoy the comfort of your apartment home with you. Although we love your pets, all animals must be pre-approved and house-trained. Pets Welcome Upon Approval. Limit of 2 pets per home. Maximum adult weight is 65 pounds. Pet deposit is $250 per pet. Non-refundable pet fee is $250 per pet. Monthly pet rent of $20 will be charged per pet. Cats and Dogs only, please. Breed restrictions apply. Breed Restrictions include the following: Akita, American Eskimo, American Bulldog, Chow, Dalmatian, Doberman Pincher, Malamute, Pitbull Terrier, Presa Canario, Rottweiler, Boxer, Huskies, and Staffordshire Terriers. Pet Amenities: Paws Park Pet Waste Stations
Photos
Amenities
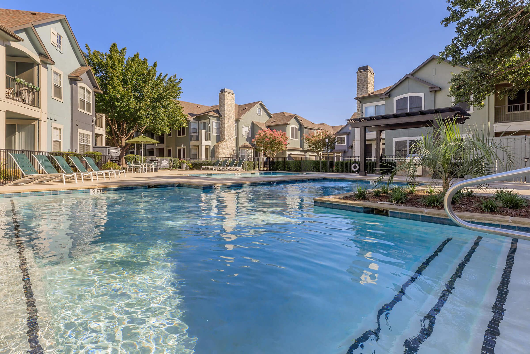
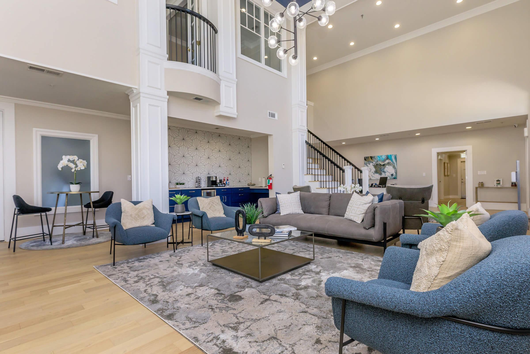
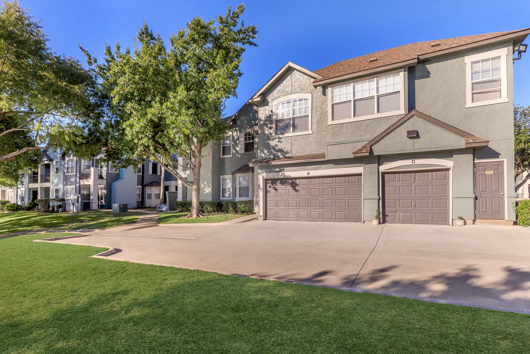
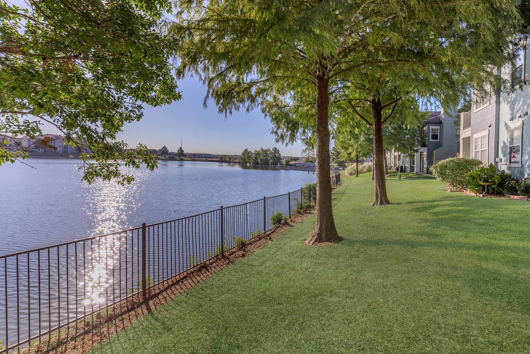
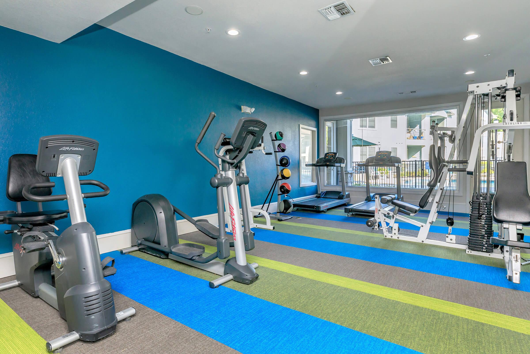
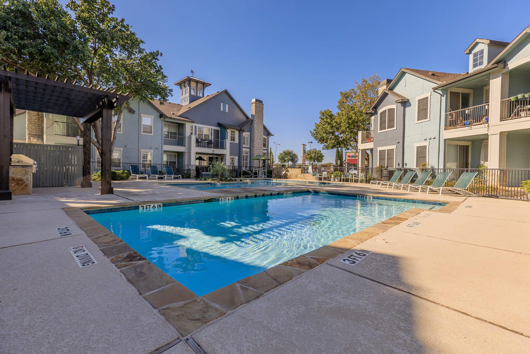
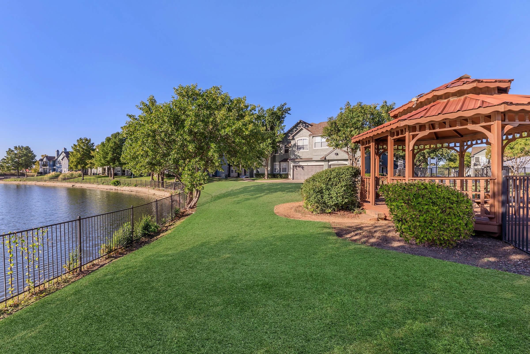
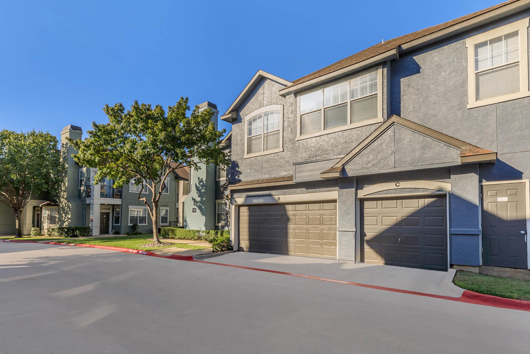
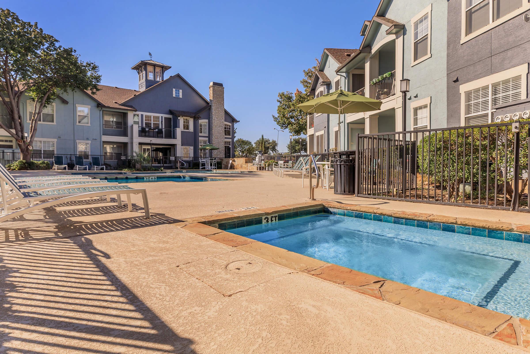
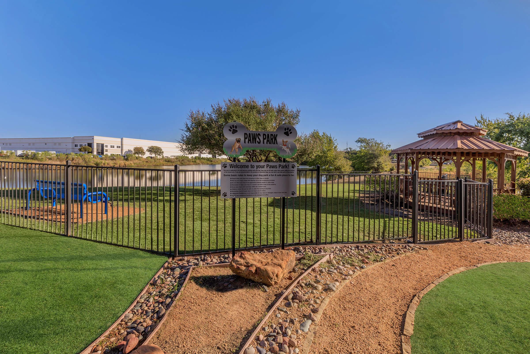
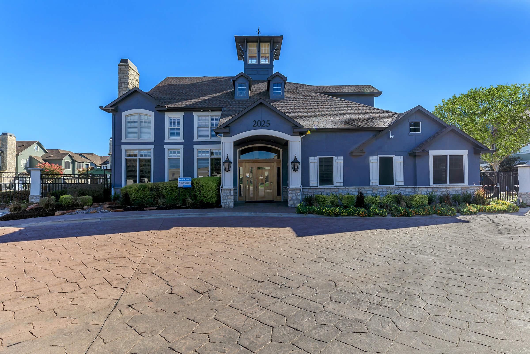
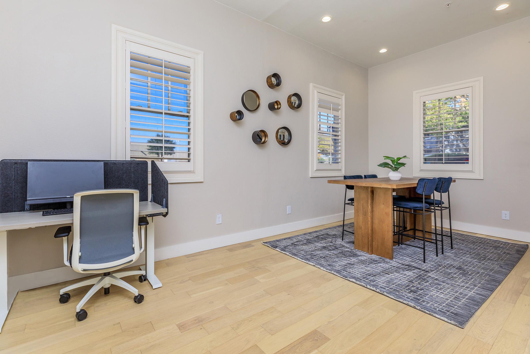
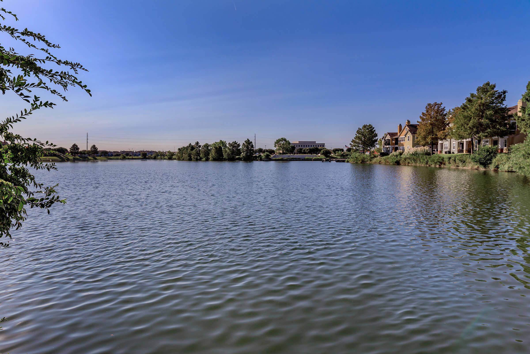
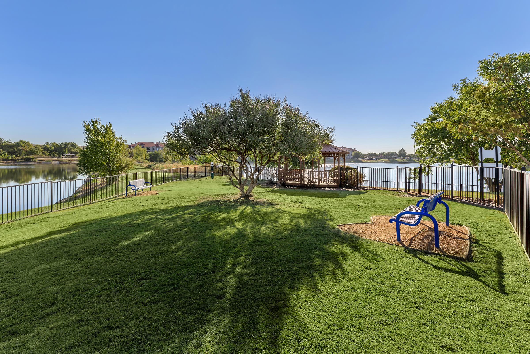
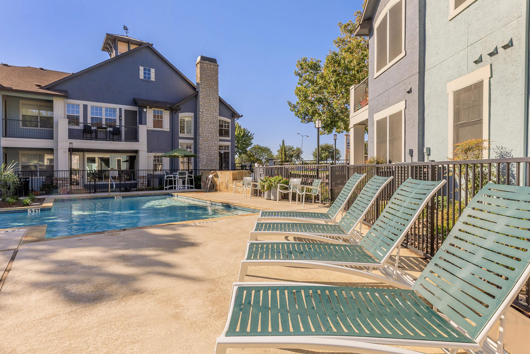
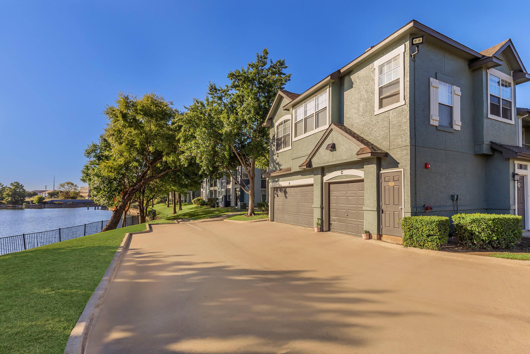
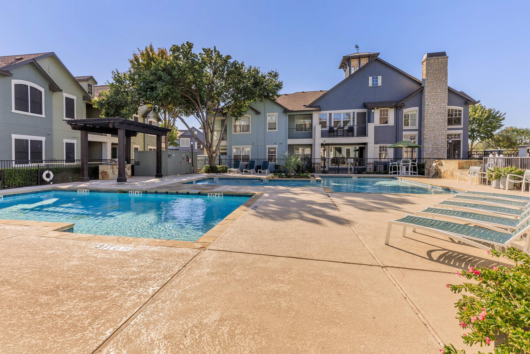
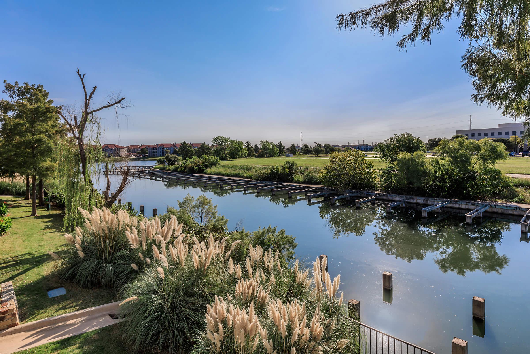
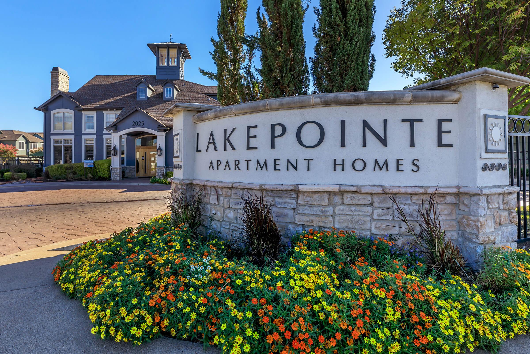
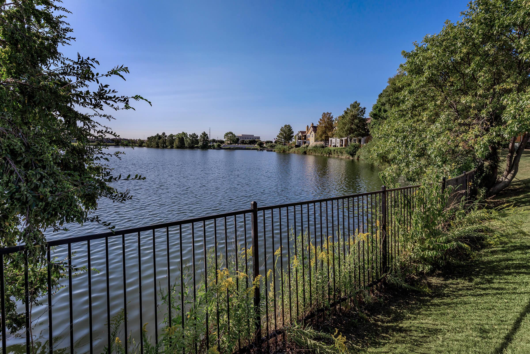
B3














B4







Neighborhood
Points of Interest
Lakepointe Residences
Located 2025 Lakepointe Drive Lewisville, TX 75057Bank
Elementary School
Entertainment
Grocery Store
High School
Hospital
Middle School
Park
Post Office
Restaurant
Shopping
Contact Us
Come in
and say hi
2025 Lakepointe Drive
Lewisville,
TX
75057
Phone Number:
972-945-0620
TTY: 711
Fax: 972-549-0999
Office Hours
Monday through Friday: 8:30 AM to 5:30 PM. Saturday: 10:00 AM to 5:00 PM.